(2024.11.15) (11.20) (11.30) (12.7) (12.9)(12.12)(12.21)(12.23) (2025.1.30)
トイレの増設作業は知人(写真の家の主人)との共同作業になります。The expansion work will be a joint effort with an acquaintance (the owner of this house).
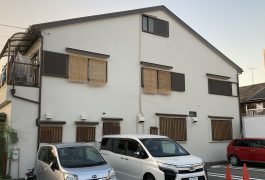
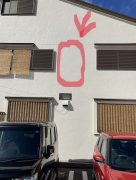
2階の写真中央部に在る半畳のクロークをトイレにします。それから隣に在る階段下収納も利用する予定です
The half-size cloakroom in the center of the photo on the second floor will be used as a toilet. We also decided to use the storage space under the stairs next to it.
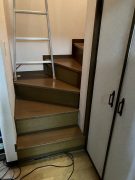
右の扉がクローク です。The door on the right is the cloakroom.
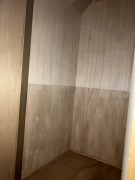
中は半畳のクロークになっています。Inside is a half-size cloakroom.
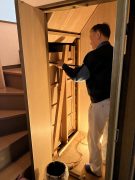
階段下収納間の壁を取外して 階段下収納に25cm侵入することで トイレ使用時の足元のスペースを45センチ確保できました。
By removing the wall between the under-stair storage and extending the storage area by 25 cm, I was able to secure an additional 45 cm of foot space when using the toilet.
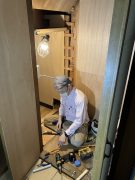
半畳では かなり狭いトイレになるところでした 階段下収納に感謝します。
Without the extra half tatami mat, the toilet would have been quite cramped. I’m grateful for the under-stair storage.
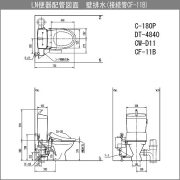
この便器を設置します。床排水タイプは大変な作業になるので 壁排水タイプを採用しました。つづく
Install this toilet bowl. Floor drainage is too difficult, so wall drainage is used. To be continued
(11.20)
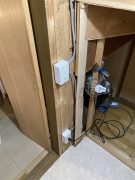
照明、換気扇のスイッチとコンセントを仮付け クッションフロワーシートを張りました。
I temporarily installed the switches for the lighting, ventilation fan, and outlet and laid down the cushion floor sheet.
実は スイッチとコンセントの白いボックスは 後で撤去することに なります。
The white boxes for the switches and outlets will be removed later.
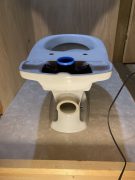
便器を仮置きして位置を決め
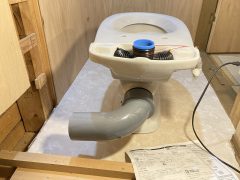
排水エルボー管を取付け壁の穴開け位置を決めて Temporarily place the toilet bowl and decide its position, attach the drainage elbow pipe, and determine the position for drilling the hole in the wall.
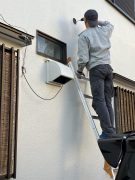
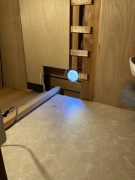
外壁に穴を開けました。I drilled a hole in the exterior wall.
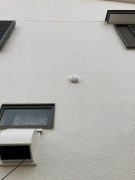
次の工事まではボロ布で塞ぎます。つづく
We will cover it with rags until the next construction. To be continued
(11.30)
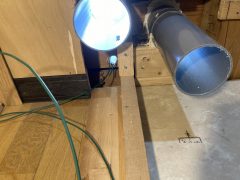
前回開けた孔に塩ビ管を取付けて 更に換気と水道の穴を追加しました。 I installed a PVC pipe in the previously drilled hole and made openings for ventilation and water supply.
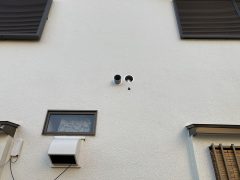
外はこんな感じです。 This is how it looks outside.
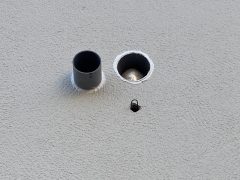
拡大写真 左の穴は排水 右の大きい穴は換気 小さい穴は水道です。つづく
Close-up photo: The left is the drainage hole, the large one on the right is the ventilation hole, and the small one is for water supply.To be continued.
(12.7)
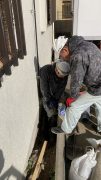
本日は既設排水管への接続工事の日です。Today is the day for the connection work to the drainage pipe.
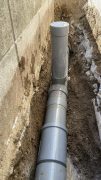
地面下40cmに埋まっている既設の排水管に2Fトイレの排水管を繋げる作業です。この作業は素人DIYでは歯が立たないと判断して外注しました。
The task involves connecting the drainage pipe from the second-floor toilet to the existing drainage pipe buried 40 cm underground. We decided to outsource this work as we determined it was too difficult for amateur DIY.
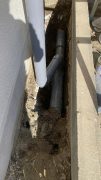
地面下はこの様な配管になりました。This is how the piping looks underground.
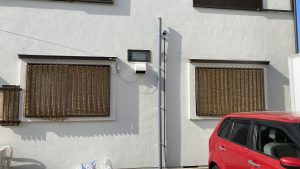
私達が壁から出した配管に接続完了です。The connection to the pipe we extended from the wall is complete.
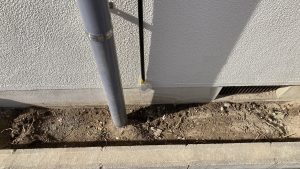
掘った土を被せて地面下も完了し 何時でも排水を流せる状態になりました。After covering the dug-up soil, the underground work is complete, and the drainage system is now ready for use at any time.
この続きは我々DIYの二人の頑張りに掛かっています。プレッシャーが掛かりますが焦らずにやりたいと思います。つづく
The rest depends on the efforts of the two of us DIY enthusiasts. The pressure is on, but we want to take our time and do it right. To be continued…
(12.9)
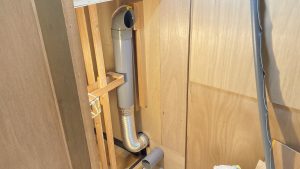
本日は階段下収納とトイレの間の壁下地を作って Today, I built the wall framing between the under-stairs storage and the toilet.
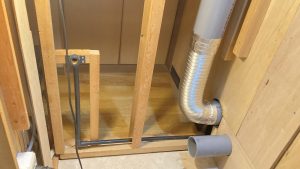
その壁の中に換気用配管と水道用配管を設置しました。つづく
I installed the ventilation and water pipes inside that wall. To be continued.
(12.12)
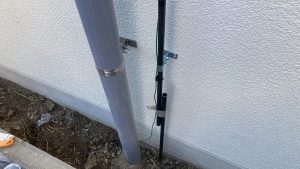
本日の作業は 水道管の外配管を繋ぐ作業と 配管に凍結防止用断熱材を取り付ける作業です。Today’s task is to connect the external water pipes and install insulation to prevent freezing
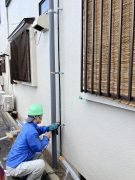
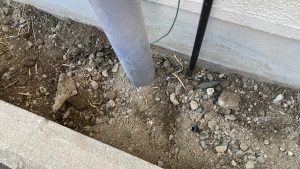
横引きは給湯器まで6メートル 配管は地中に埋める作戦です The horizontal piping extends 6 meters to the water heater, and the piping was installed underground.
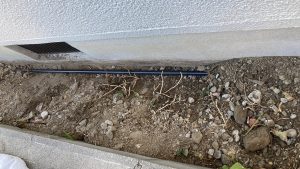
配管が終わった所はパイプを土で埋めます The areas where the piping is completed will be buried with soil.
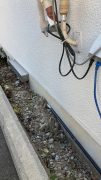
給湯器の下まで配管が出来ました The piping has been completed up to the water heater.
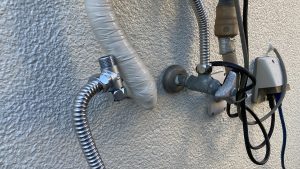
給湯器の給水元栓を閉めて分岐用部品を取付けてトイレ用の水をここから貰います。Close the main water supply valve to the water heater, install the branching component, and use the water from the toilet
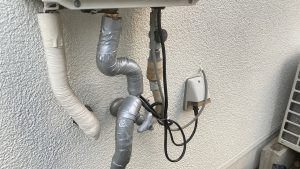
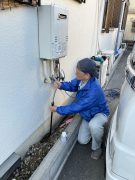
凍結防止断熱材を取付けました I have installed the insulation to prevent freezing.
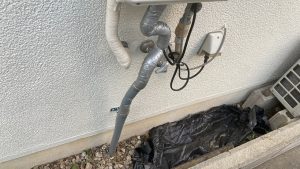
給湯器下の配管を地中に埋めます I will bury the piping under the water heater underground.
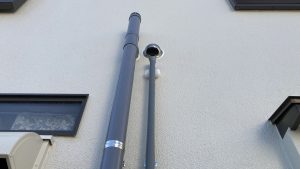
二階への縦配管にも凍結防止用断熱材を取付けました I have also installed insulation to prevent freezing on the vertical piping to the second floor.
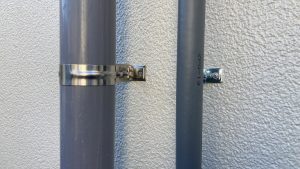
こんな感じです Something like this.
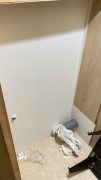
便器の背面の壁板を取付けて クロスを貼りました(クロス張りは、この家の御主人が実施) The wall behind the toilet was installed and wallpapered (the homeowner did the work).
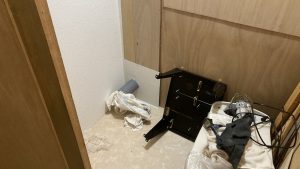
この壁は便器を固定すると作業出来なくなる場所なので 先にクロス張り作業をしました。つづく
This wall was installed first because it would be difficult to work on once the toilet was fixed. To be continued.
(12.21)
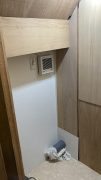
換気扇とコンセントを取付けました installed a ventilation fan and an electrical outlet
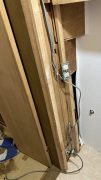
横壁の下地を作り壁を張って Build the framework for the side wall and attach the wall panels
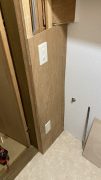
スイッチとコンセントを埋め込みました。つづく
I embedded the switch and the electrical outlet. To be continued.
(12.23)
本日の作業は 排水管と便器の接続、便器の固定、便器の組立てです。Today’s tasks are connecting the drain pipe and toilet, securing the toilet, and assembling the toilet.
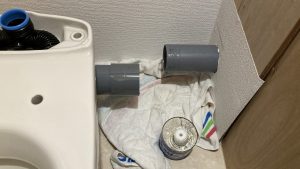
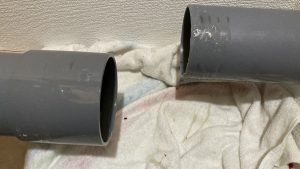
接着剤で排水管の最終接続をします I will make the final connection of the drain pipe using adhesive.
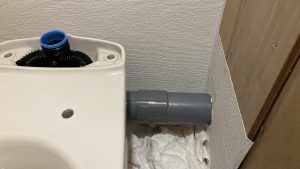
繋がりました It is connected.
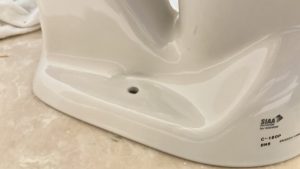
便器を床に固定します I will secure the toilet to the floor.
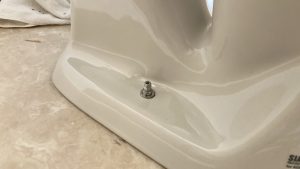
2本の専用ビスを使います I will use two special screws.
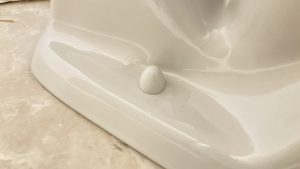
締め付け後に ビスカバーを付けます After tightening, I will attach the cover
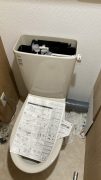
タンクを便器に取付け組み立てます I will attach and assemble the tank to the toilet.
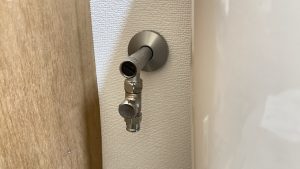
水道に付属の止水栓を取付けて Attach the included shut-off valve to the water supply
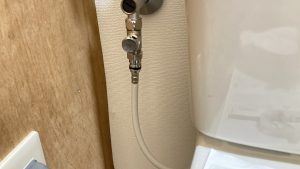
付属ホースで水タンクに繋ぎます Connect it to the water tank using the included hose.
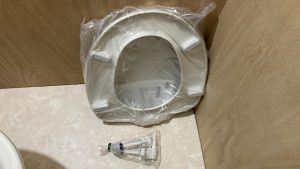
便座を取付けます I will attach the toilet seat.
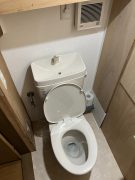
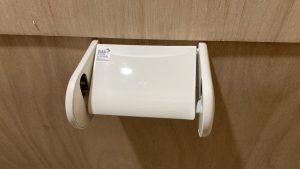
ペーパーホルダーを壁に取付けて 作動試験と水漏れ点検をしてトイレは使用可能になりました 年内の作業は終わりです。以後夜中は2階トイレを使えるので 楽になりますね。
“I attached the paper holder to the wall, conducted an operational test and checked for water leaks, and the toilet is now ready for use. The work for this year is finished. From now on, we can use the upstairs toilet at night, which will be more convenient.
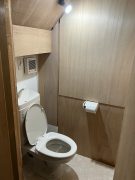
壁紙はご主人がDIYする予定です。 つづく
The homeowner will DIY the wallpaper. To be continued.
(2025.1.30)
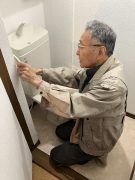
ご主人がクロスを仕上げました The homeowner finished the wallpapering.
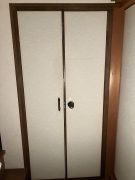
扉ははクローゼットの時のままですが、クロス張りになりました The door remains as it was when it was a closet, but it has been wallpapered.
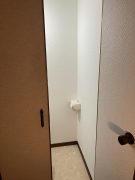
右側の扉を開けた所です This is the view when the right door is opened.
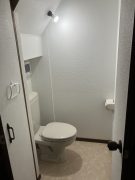
左の扉も開けた所です ”This is the view when the left door is opened.
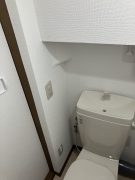
便器の左 To the left of the toilet.
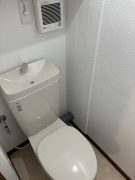
便器の右、綺麗に仕上がりました。
To the right of the toilet, it has been beautifully finished.
