現在1階の階段下に在る収納は小さいので、容積アップしたいと思います。
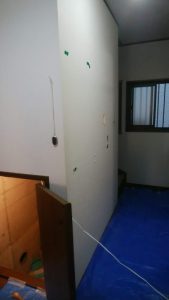
この部分を収納にしたいと思います。
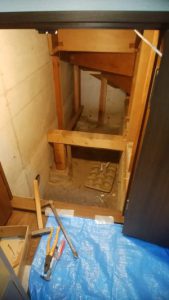
すでに在った小さい収納(手前90㌢)を撤去すると、更に奥に大きなスペースが有りました。When we removed the small storage space that was already there (90 cm in front), there was an even bigger space in the back.
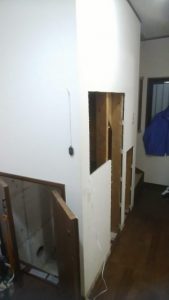
横の壁を新収納出し入れ口として、開口しました。I opened the side wall as a new storage entrance.
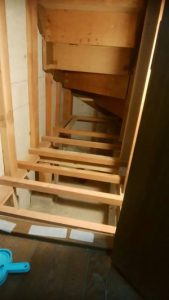
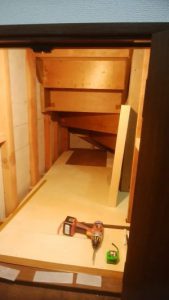
根太を入れて床を張りました。奥の床の色が違う所は床下点検口です。I laid out the floor. The area in the back where the floor is a different color is the inspection opening under the floor.
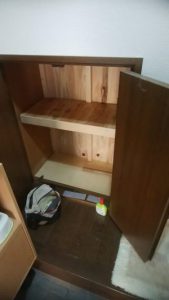
玄関側の靴入れが完成です。
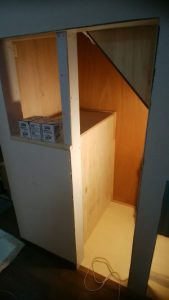
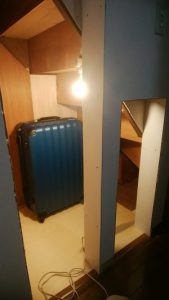
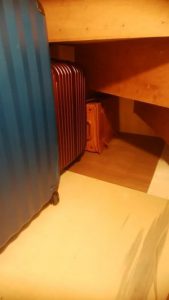
新しい階段下収納部です。
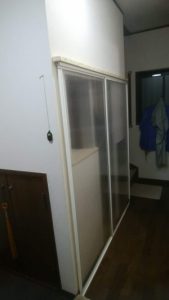
最後にホームセンターで売っていた、二重窓枠セットとポリカの板を利用した引き戸を取付けました。
ポリカは透明なので中が見えるため、商品名「剥がせる壁紙」というものを貼ってみました。Polycarbonate is transparent, so you can see what’s inside, so I applied a product called “Removable Wallpaper.”
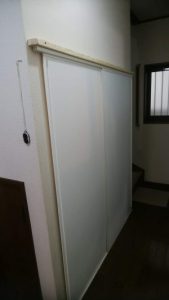
これで中が見えなくなり、奥さんにも合格を貰えました。
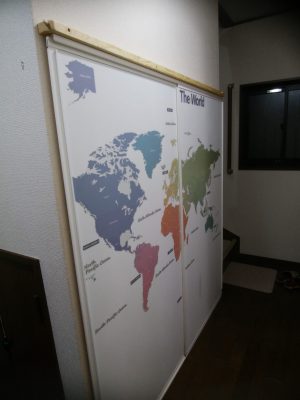
扉に世界地図を貼り付けて見ました。ちょっと楽しい感じになりました。I pasted a world map on the door.
